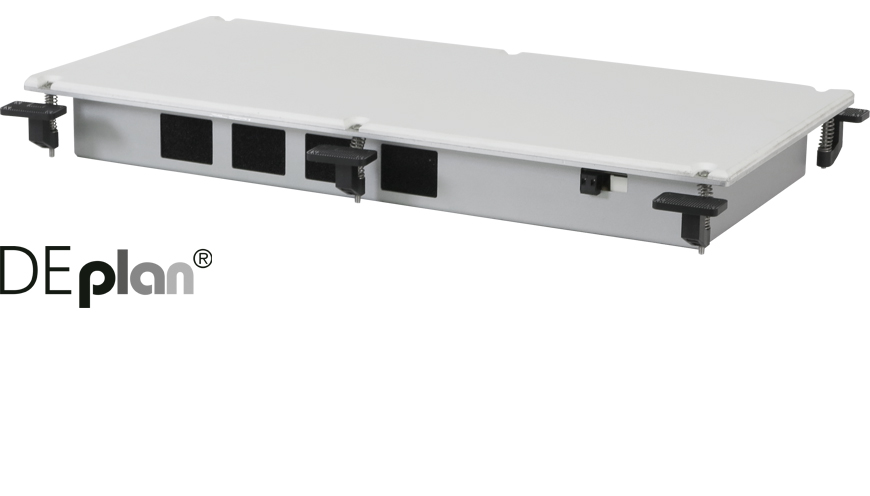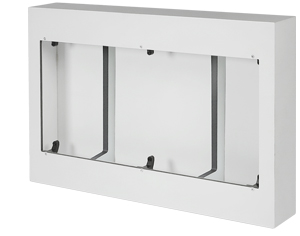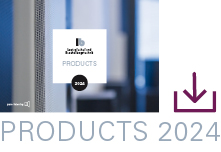DE Plan 600 SUB
Invisible Subwoofer 
|
Key Features
Fields of Application
|
|
Description
Built-in subwoofer for invisible installation in walls and ceilings. The patented design concept of the DE Plan series means the large flat membrane is homogeneously deflected. Fine tuning with the integrated crossover on the EG Plan 600 back box results in a linear frequency range of 40 -180 Hz and delivers impressive low frequency sound. The DE Plan 600 SUB® is used to enhance low-frequency characteristics in in-ceiling sound systems or as a subwoofer in surround systems in conjunction with our PA 2100 SD compact amplifier. The DE Plan 600 SUB is always mounted with the EG Plan 600 back box in hollow non-concrete walls and ceilings. It can also be installed in solid walls and concrete ceilings using the EGB Plan 600 back box. First, the back box is fitted and the loudspeaker is inserted into it. Then the glass fiber lining included with the package is placed around the membrane and the area can then be plastered and painted. Only in conjunction with our back boxes EG Plan 600 or EGB Plan 600! DE Plan Installation Videos with or without a back box on Youtube |
||
Technical Data
Downloads
|
ModelVersion
Accessories
|






